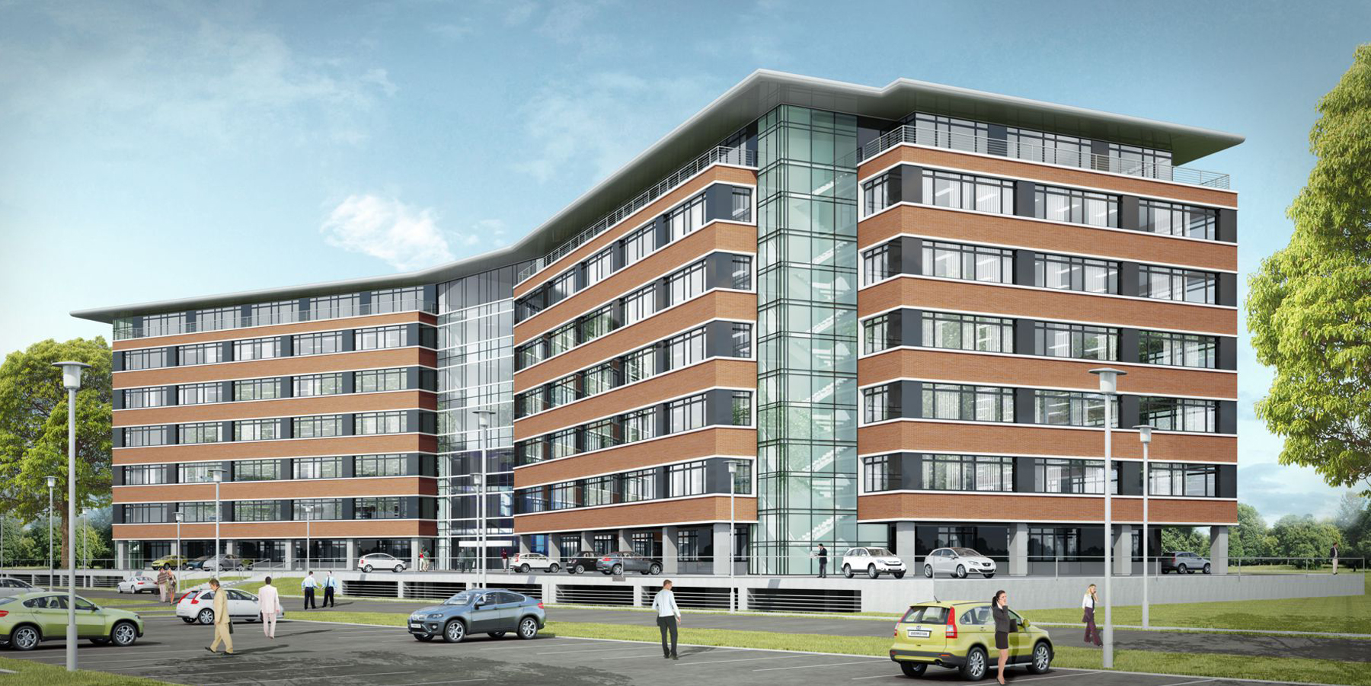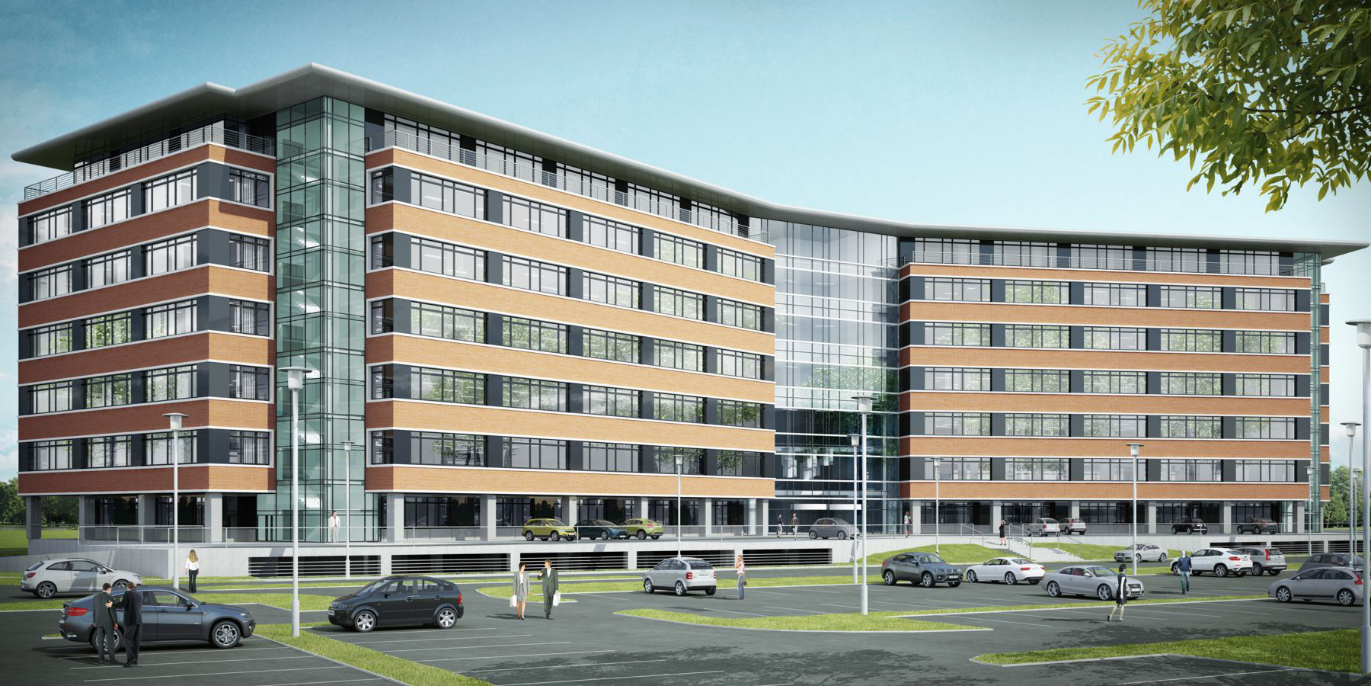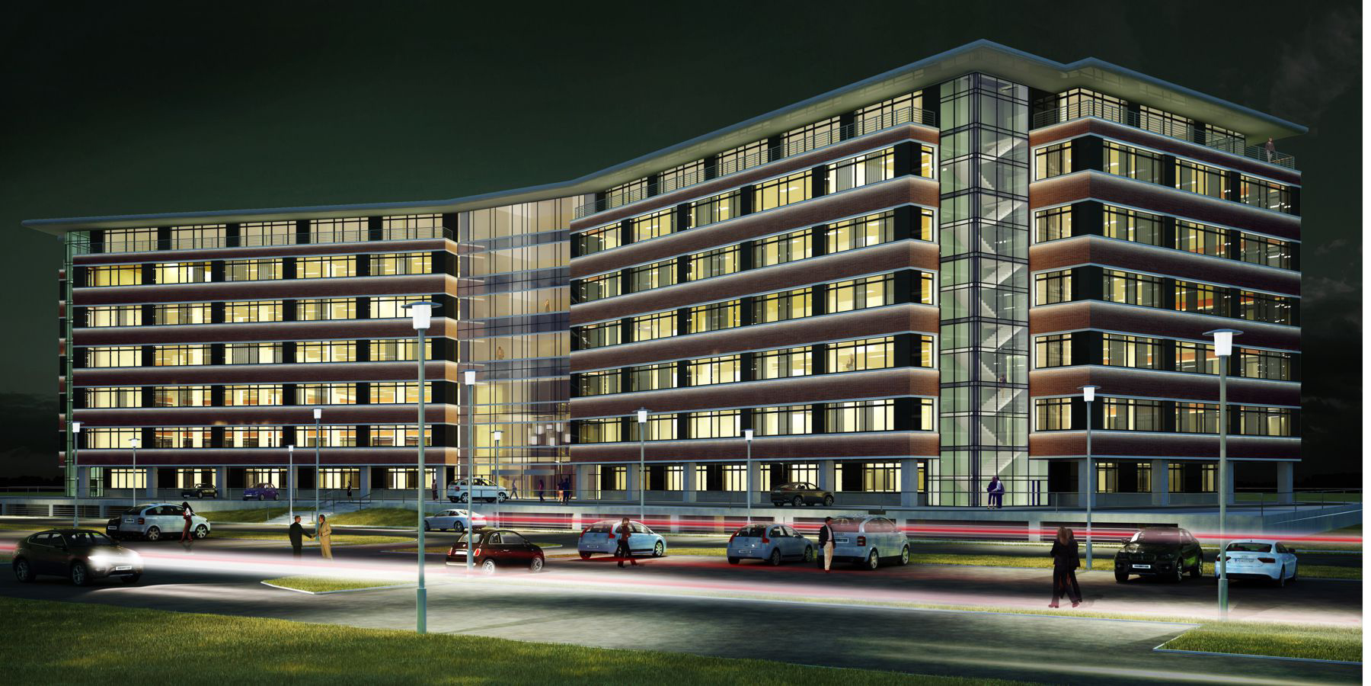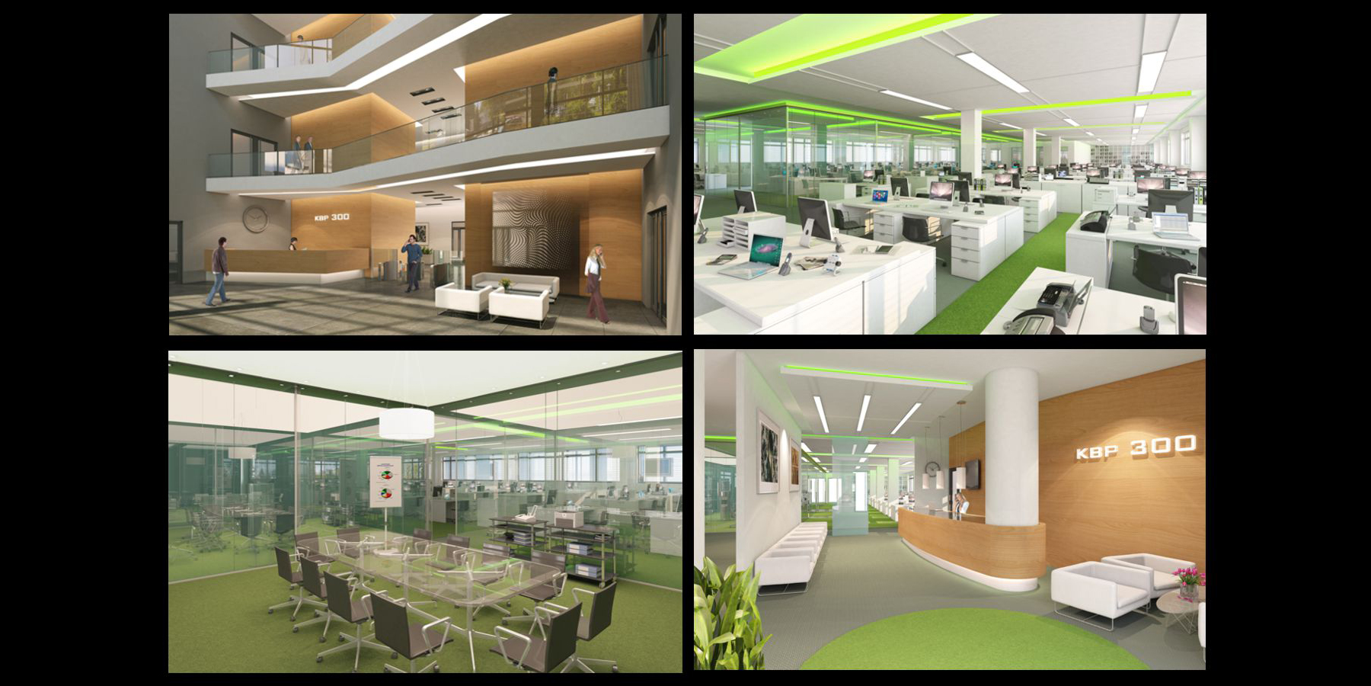06 cze KBP300 BUILDING
Posted at 08:00h
in Projects
The KBP300 building is a continuation of the Kraków Business Park office building complex. The location results from the means of communication, division into implementation stages, and optimum assumptions adopted. The view of the building has a shape of an inverted V, which allows a mirror image to be constructed in the southern part of the plot. For diversification purposes, a protruding body is designed on floors two through six, and various finishing materials.
Phase
Under construction
Object type
Office
Area
30 815 m2
Location
Zabierzów





