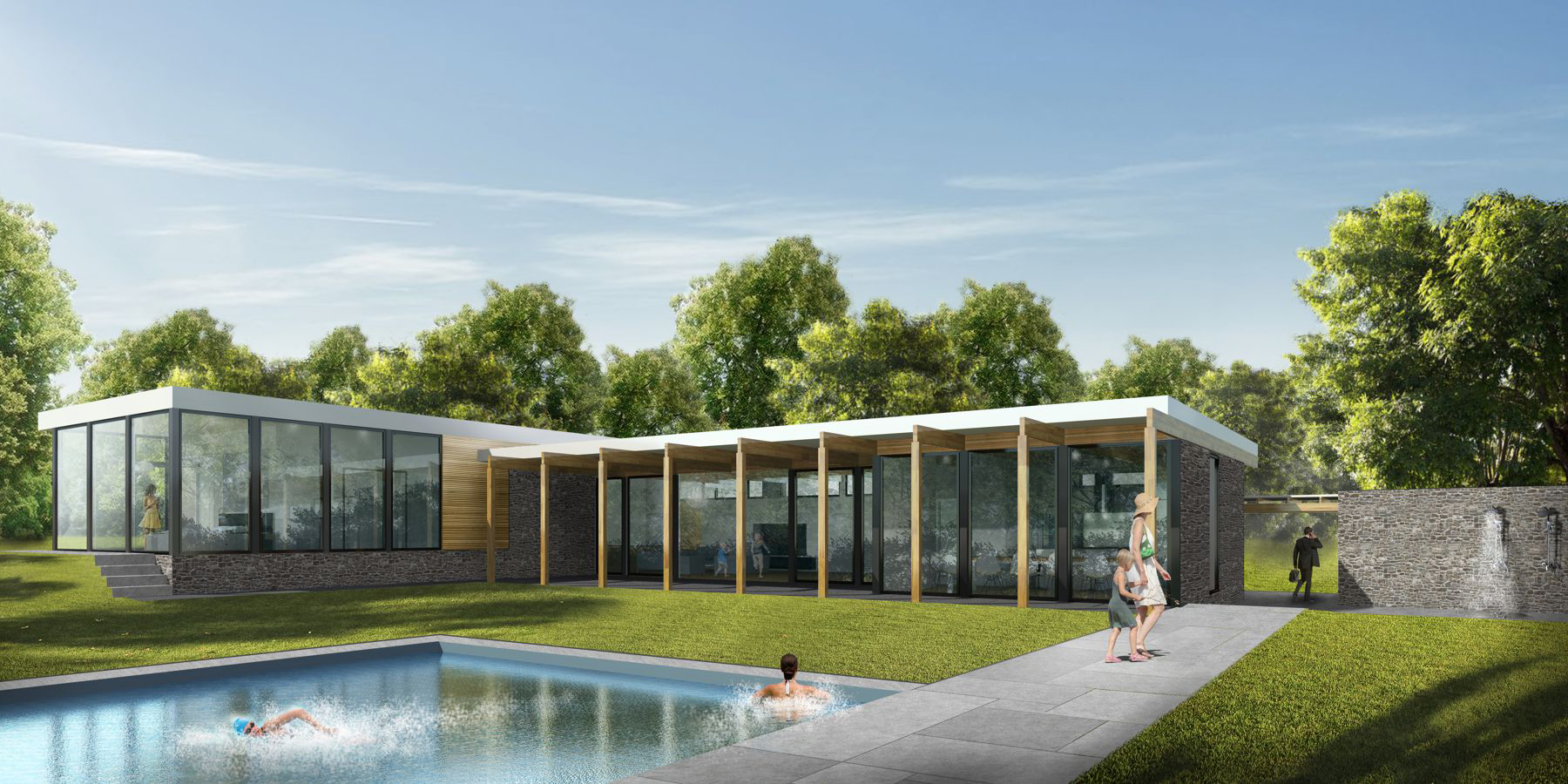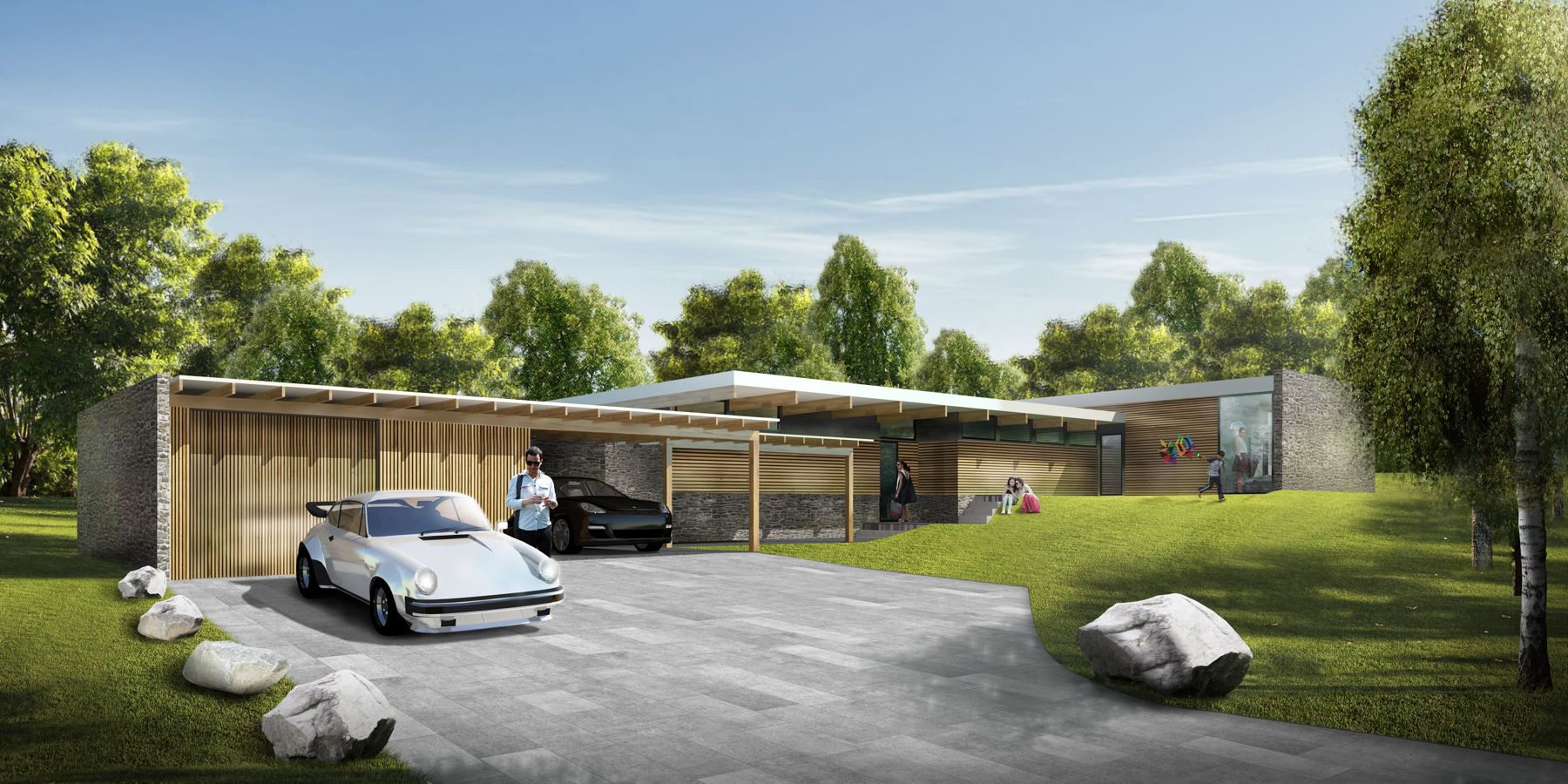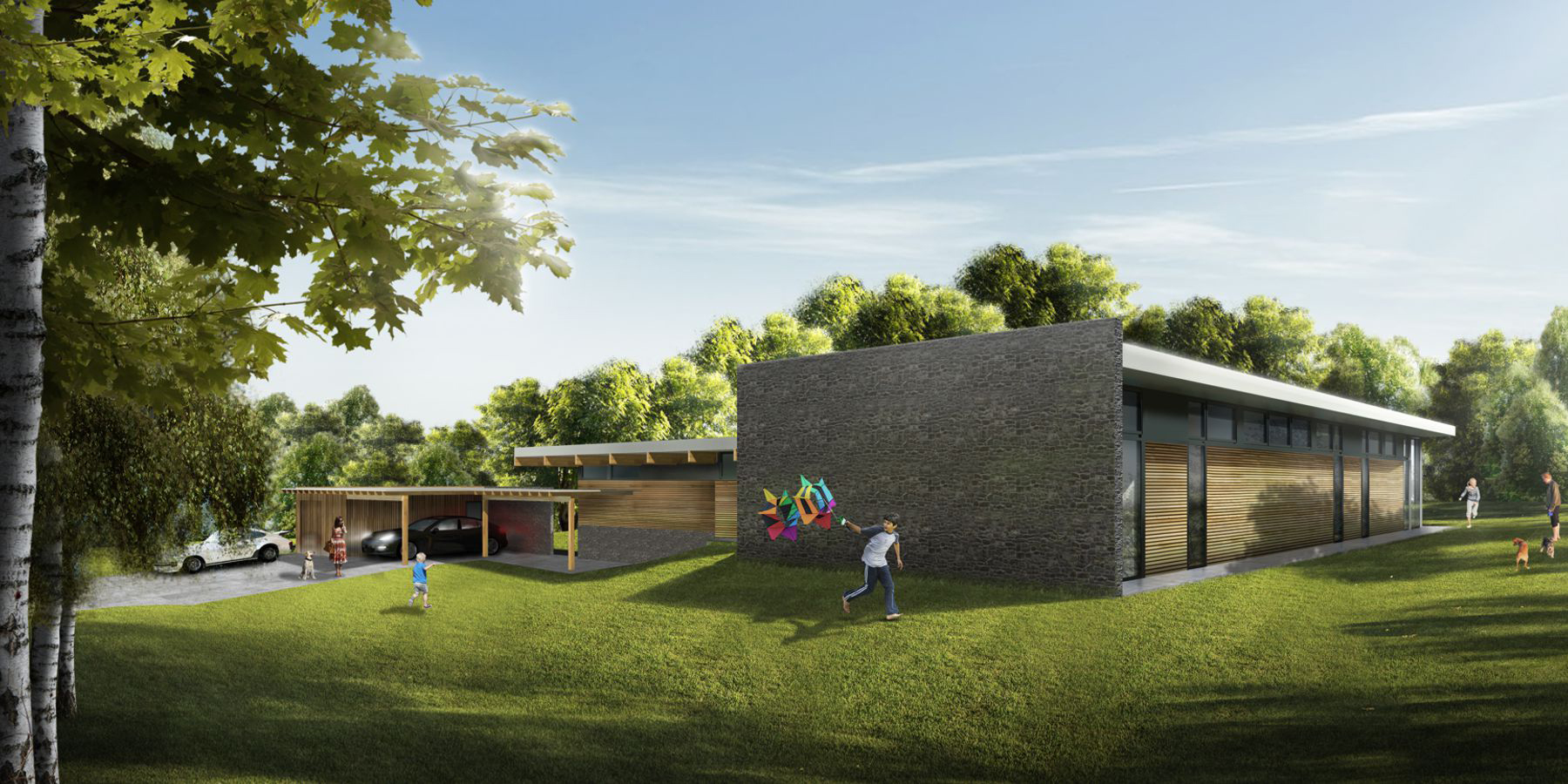06 cze POUND RIDGE HOUSE
Posted at 09:30h
in Projects
The house in Pound Ridge is located on a parcel with a significant westward incline, which was exploited in the design by fragmenting the body at individual levels. It is a single storey building, with flat distinctive roof, extending beyond the wall face, creating roofing for communication and the recreational area outside the house. House consists of three blocks. The eastern pavilion serves as a bedroom, the western – a living room, and third one serves in part as a garage, and in part, the area servicing the swimming pool.
Phase
Conceptual project
Object tyoe
Residential
Area
290 m2
Location
Pound Ridge, NY, USA




