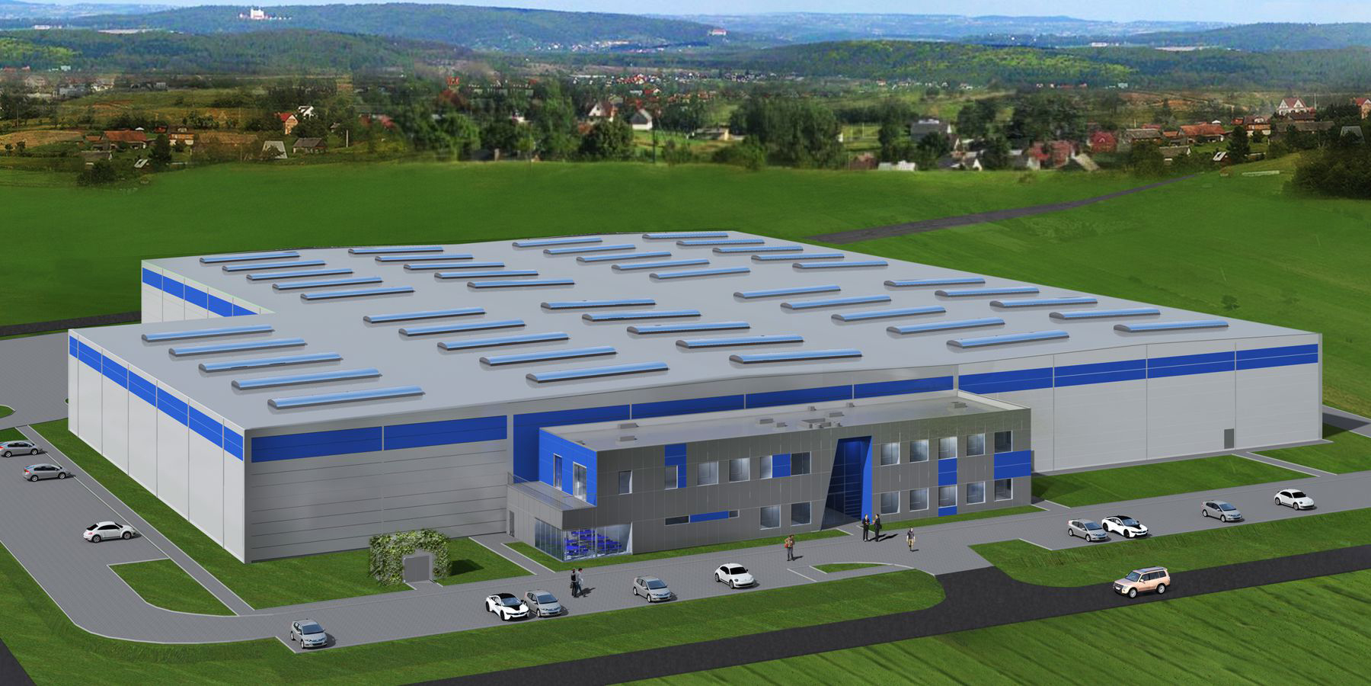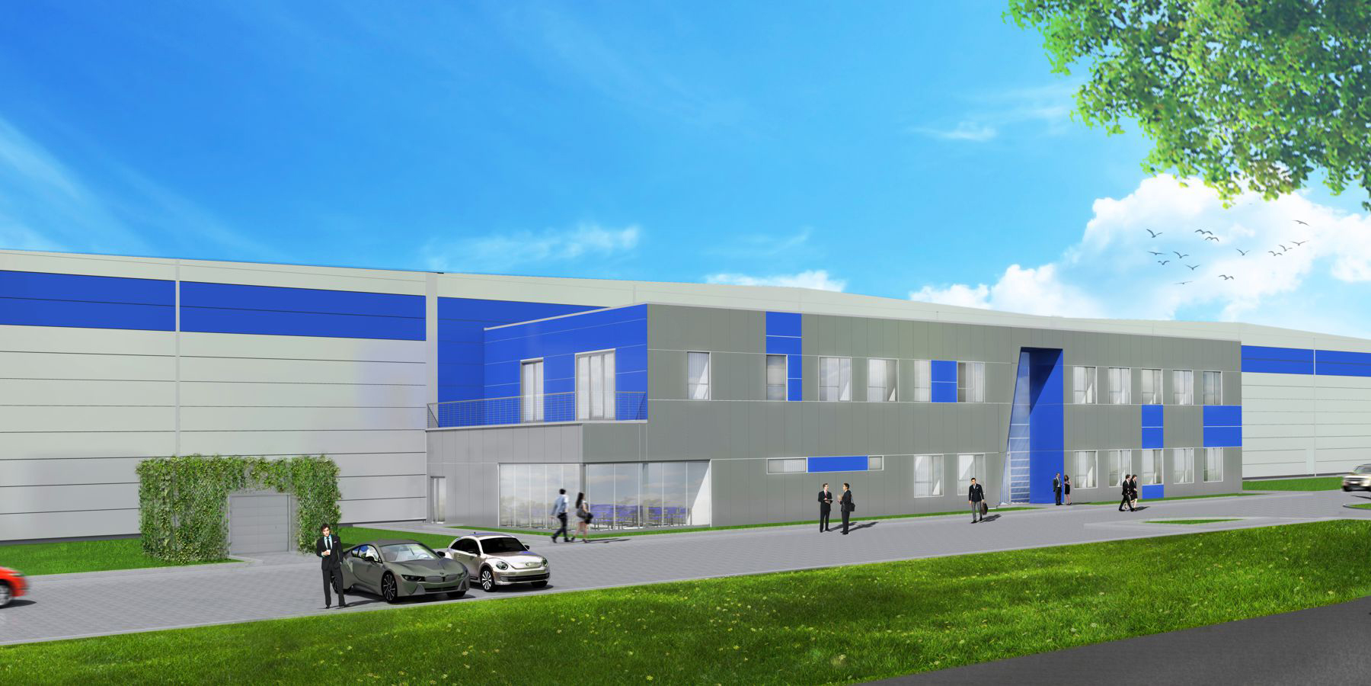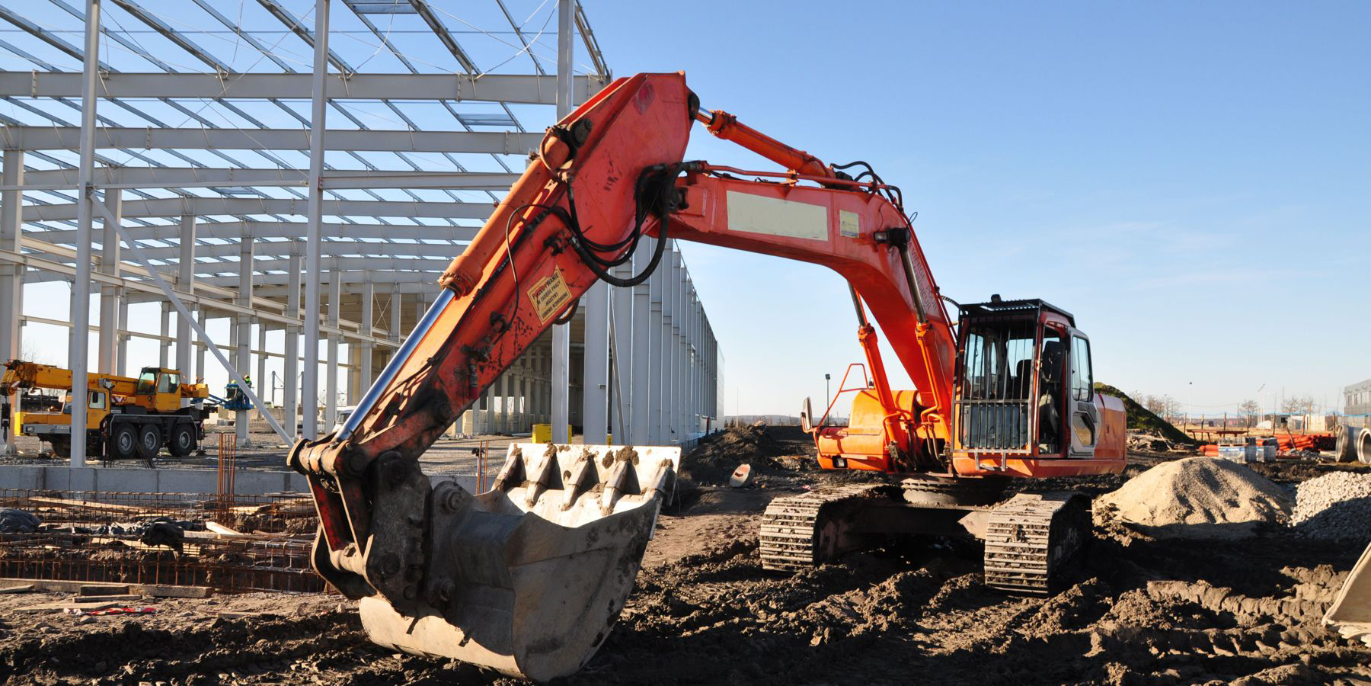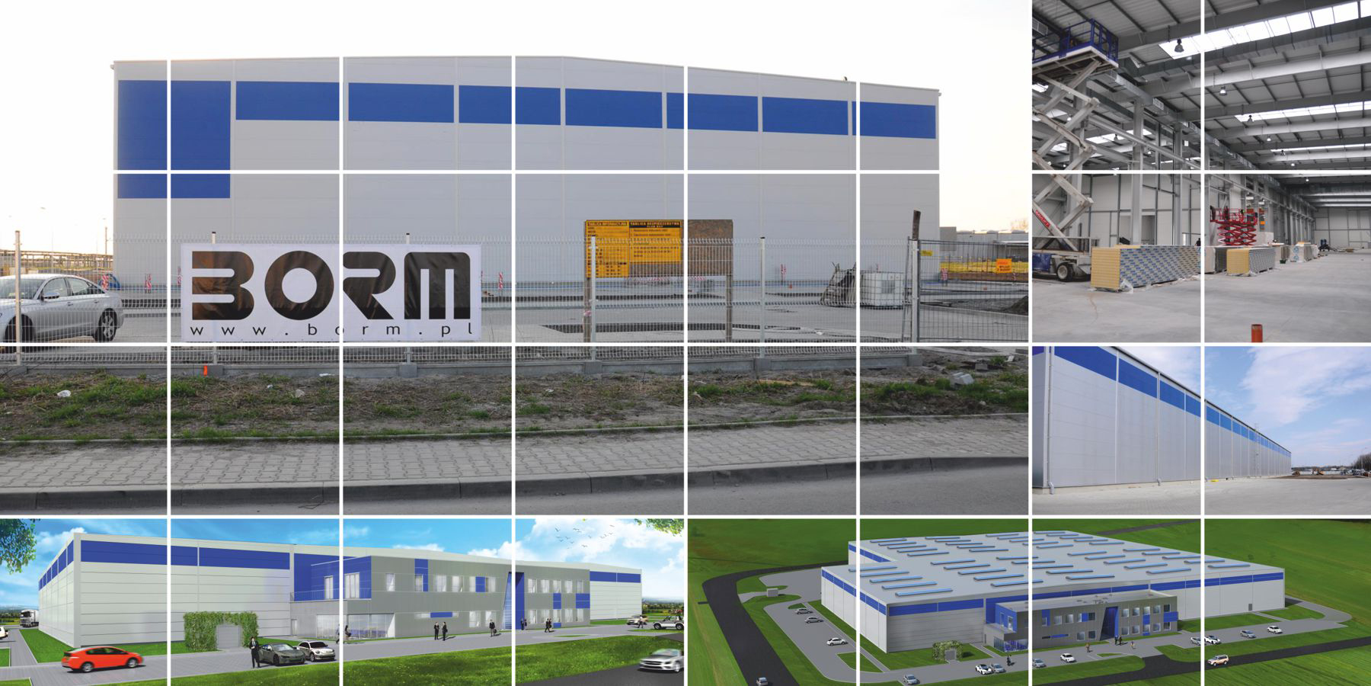06 cze PRODUCTION & OFFICE BUILDING SKAWINA
Posted at 10:00h
in Projects
Production-warehouse and office building design. The location of buildings results from the means of communication, division into implementation stages, and optimum functional assumptions adopted. Subsequent expansion stages: stage II and stage III, shall consist of expanding the hall both to the South and North.
Project realized in cooperation with Borm_Projekt
Phase
Ended building phase I
Object type
Production / warehouse & office
Area
15 200 m2
Location
Skawina





