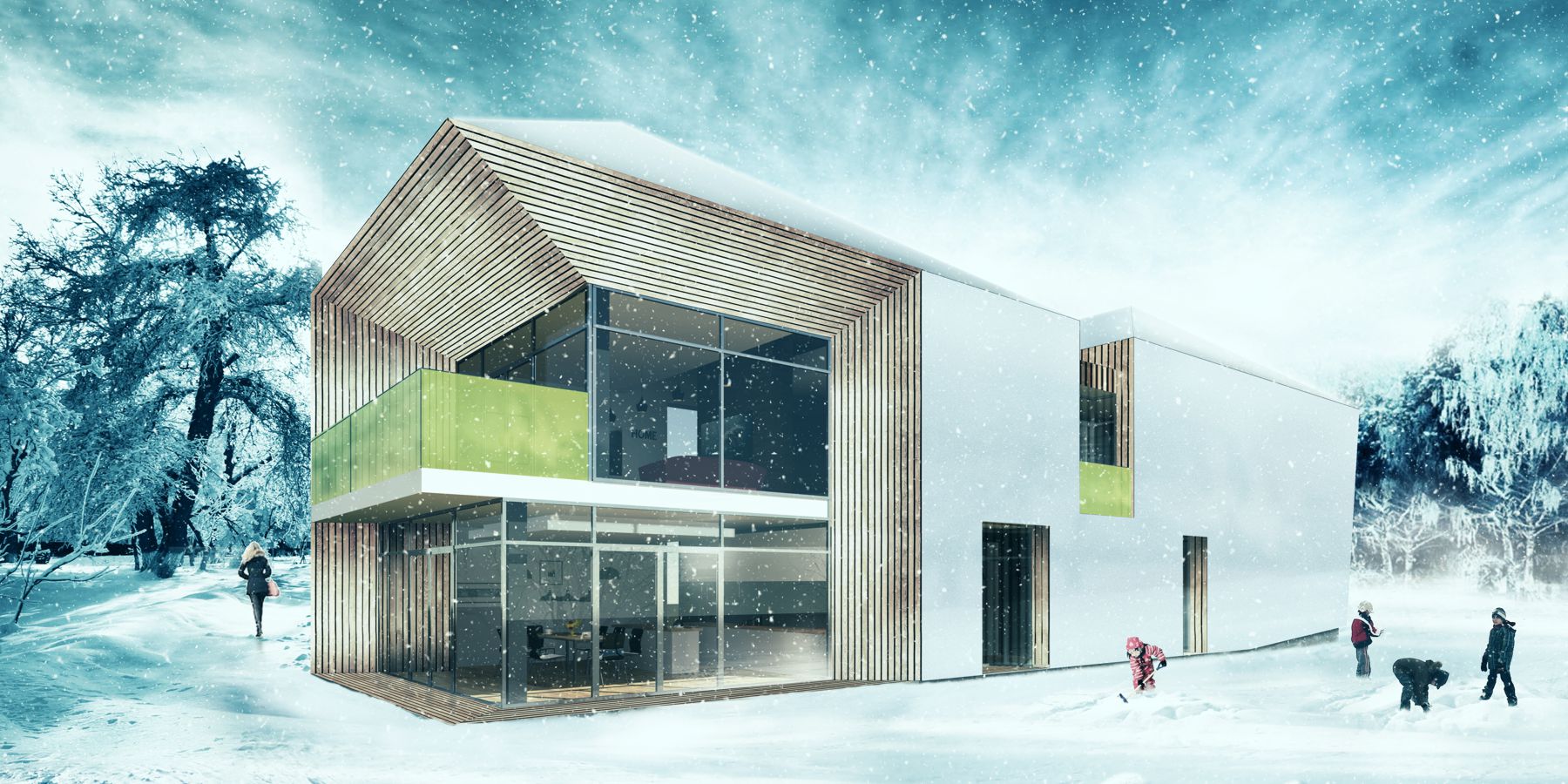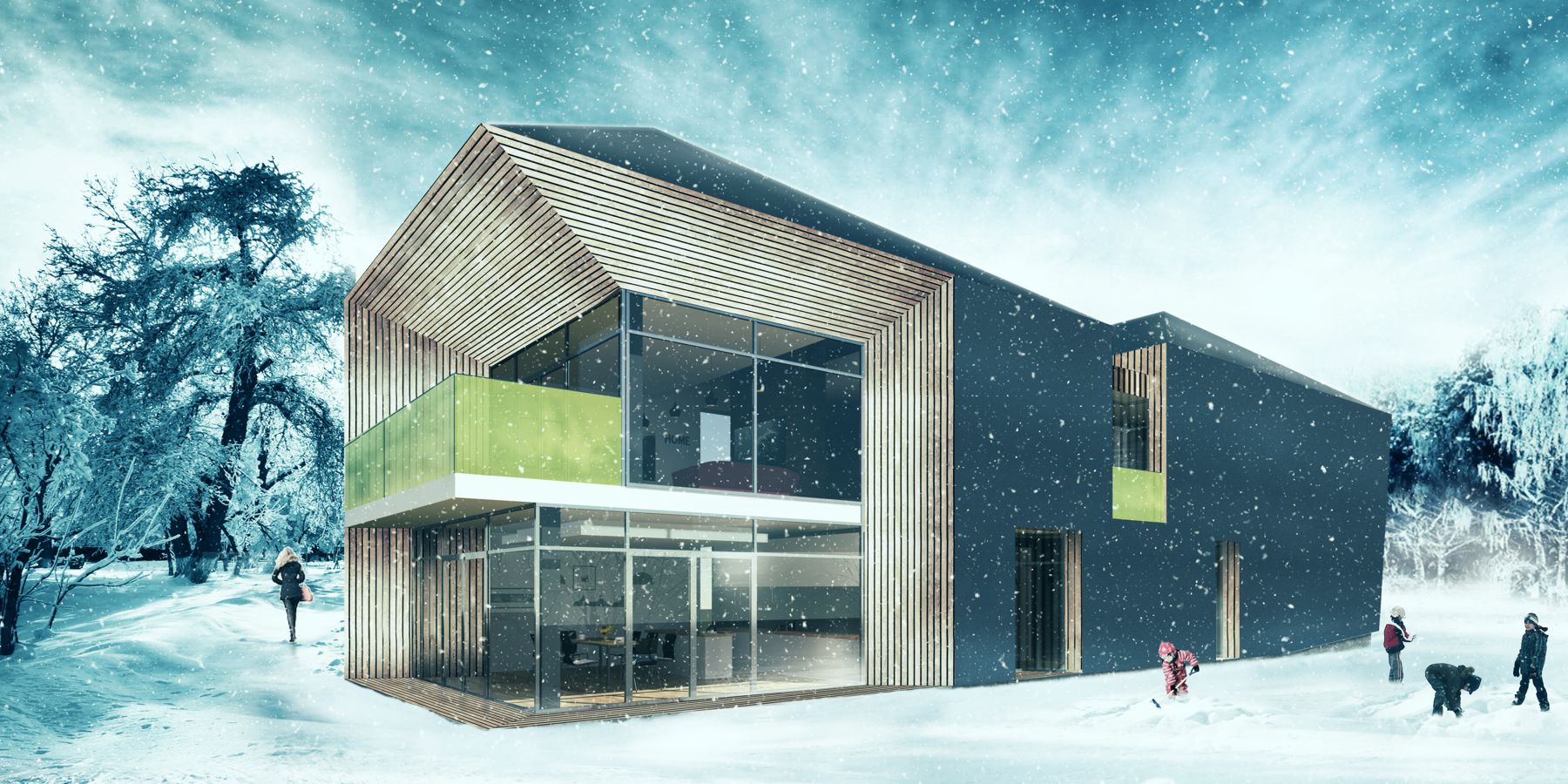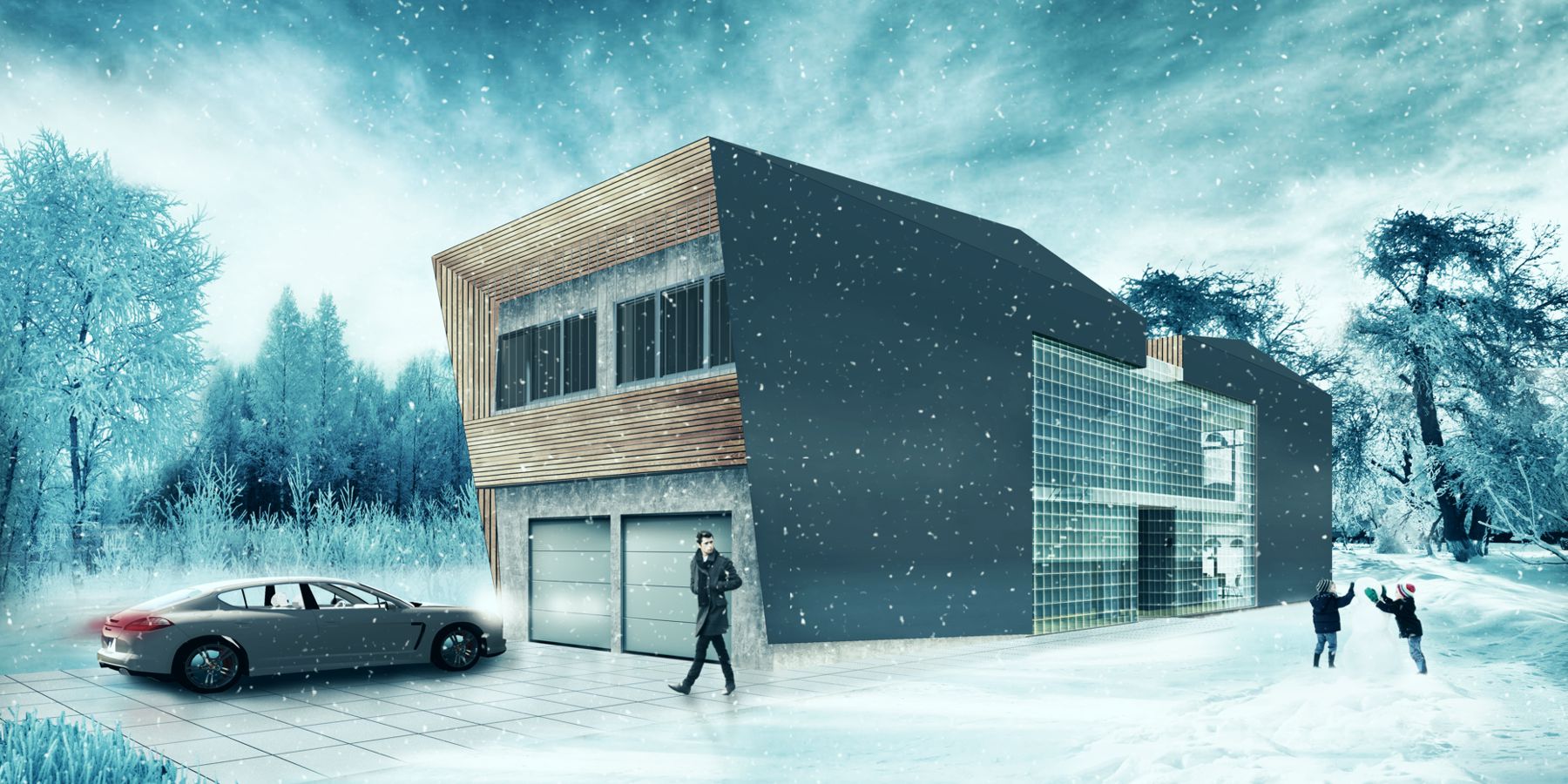06 cze THE L&N HOUSE
Posted at 11:00h
in Projects
The L&N House is located on a very a narrow plot, which determined the shape of the building and additional lighting solutions for living quarters. The hipped roof shall act as a frame for photovoltaic panels.
Phase
Conceptual project
Object type
Residential
Area
300 m2
Location
Kraków




