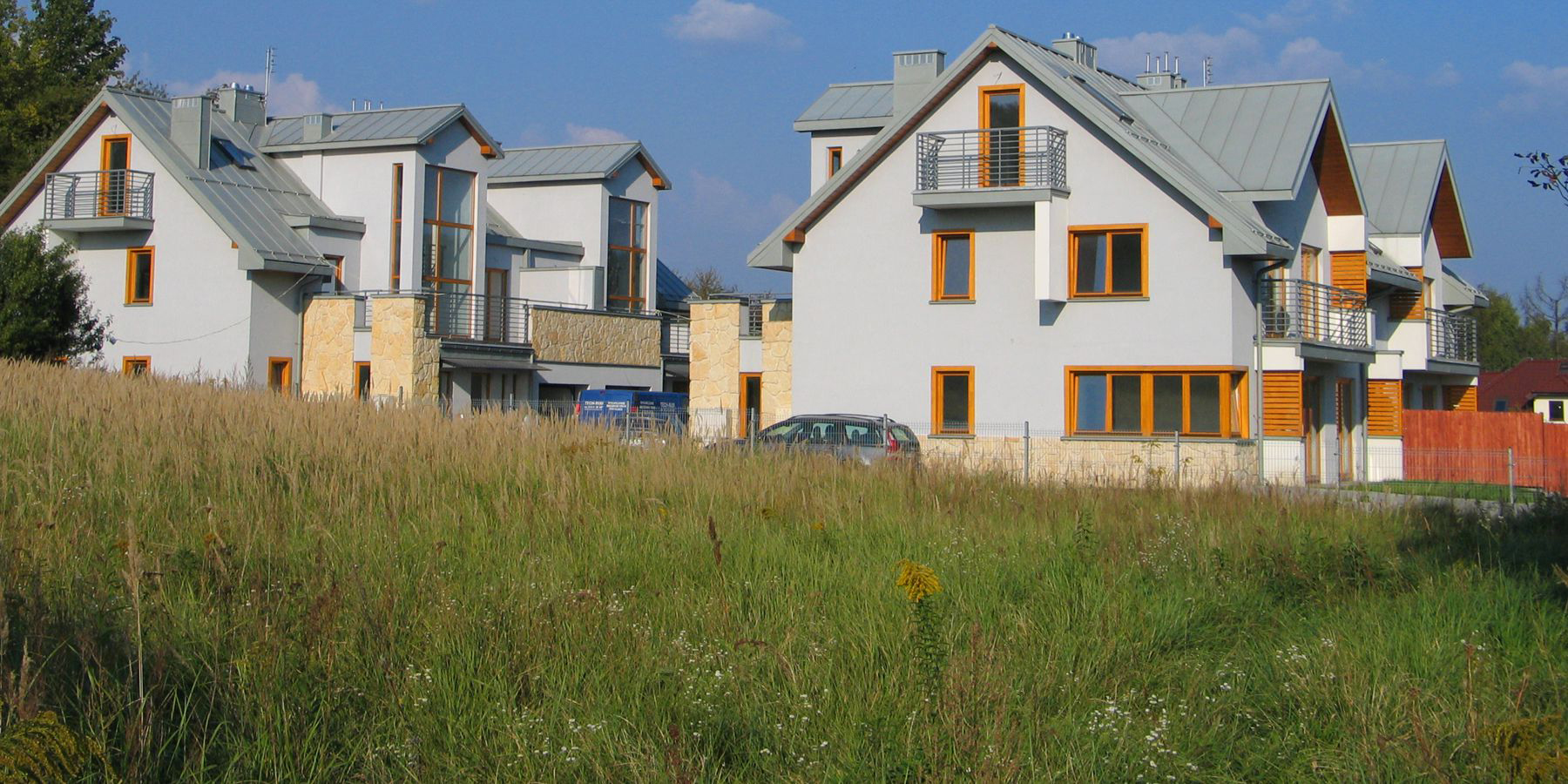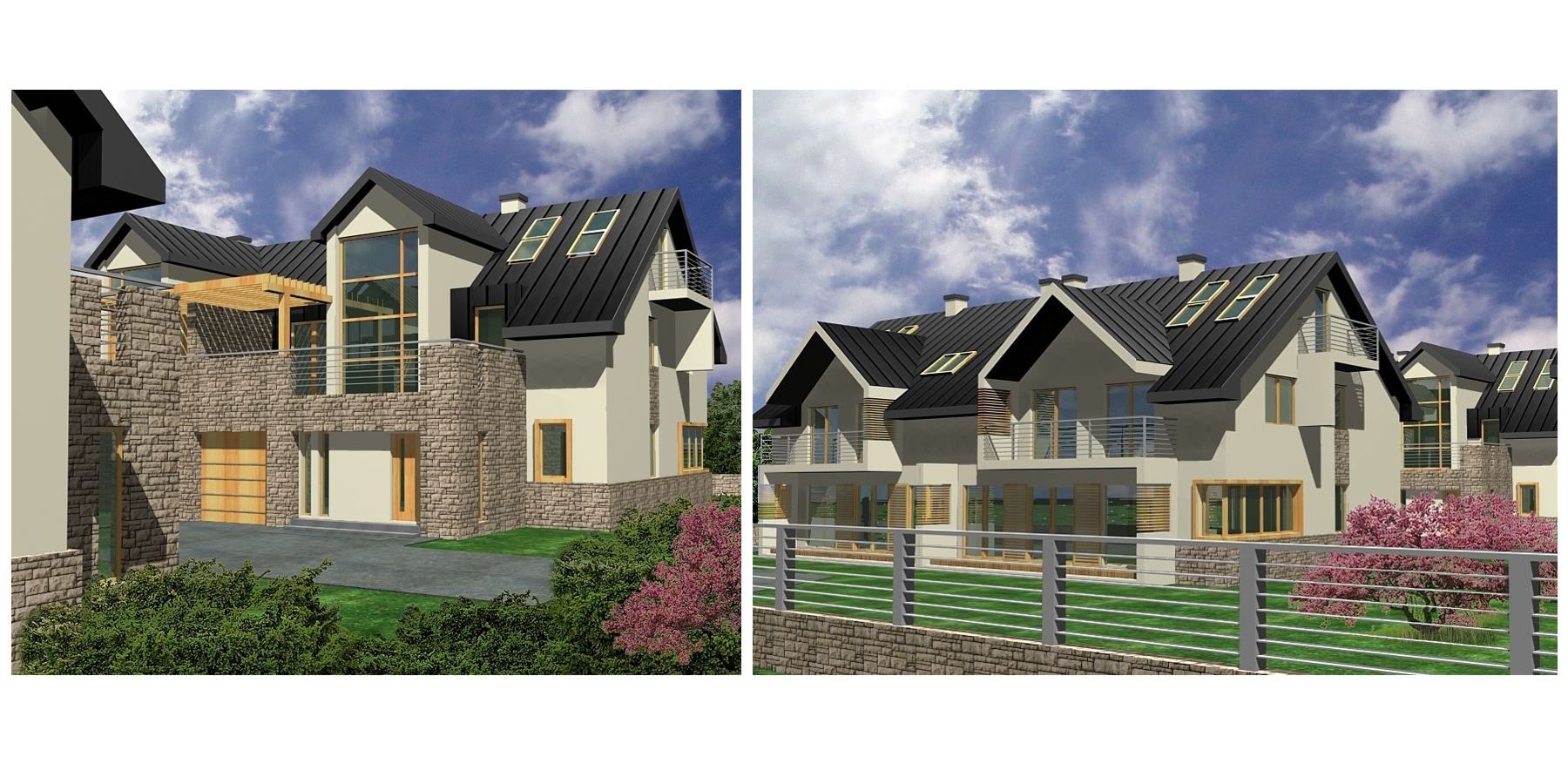01 cze TYNIECKIE HOUSES
Posted at 05:55h
in Projects
They are designed as duplex houses. Four of them consist of two apartments. Greater opening the buildings to the garden was achieved as a result of placing vehicle and tenant entrances to all buildings from the common part between the buildings.
Phase
Completed construction
Object type
Residential
Area
600 m2
Location
Kraków



